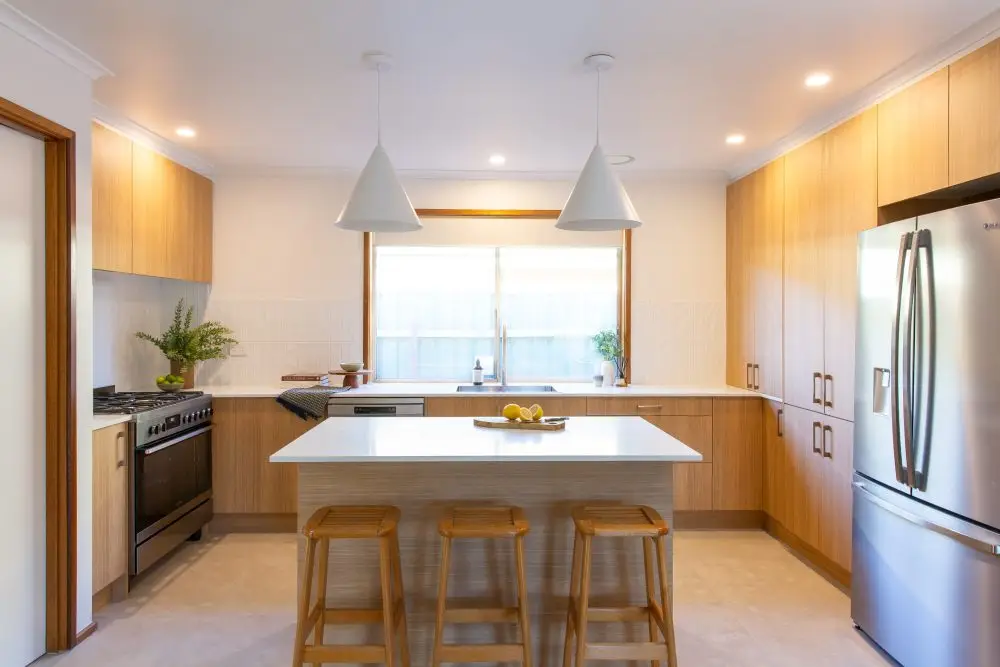This renovation displays how well thought out kitchen plans can create the perfect space. With a clever layout and functional design, this space has gone from dated and dark to bright, modern and practical. Using the kitchen plans, photos, budget and clever design, we will walk you through what changed and how it has transformed this couple’s life.
Before Renovation

As seen the original kitchen was lacking in functionality. The small island bench was hardly used due to the size and the lack of storage was anything from ideal. The flow within the kitchen lacked connection between the key zones of the fridge, sink, cooktop and oven making simple tasks harder than they needed to be. The lack of storage was also driving the new owners crazy.
The Solution: Smart Kitchen Plans
The Designer could immediately visualise the new kitchen plans that focused on functionality first. Without changing the footprint of the existing kitchen (to save money for the young couple), it was reconfigured to improve workflow and maximise storage capacity.

Key changes to the kitchen plans included:
• Moving Appliances: Moving the oven underneath the cooktop transformed both cooking flow and provided much needed space for a full size pantry for maximum storage.
• Increasing the island bench: Making a larger island bench with an overhang creates a larger meal prep areas and an inviting space for family and guests to sit.
•Adding an Appliance Cabinet: Installing an appliance cabinet in the corner ensures benchtops are clutter free to use for meal preparation.
• Additional Storage: Adding overhead cabinets into the Kitchen Plan ensured a more functional space with additional storage capability.
Now a Bright, Modern Kitchen with increased functionality
The result is now a modern contemporary kitchen that functions well for everyday living. It is fresh, open and functions perfectly for the new homeowners thanks to the improved kitchen plans.
The homeowners have commented how much easier it is to cook in their new kitchen. They love the space which now has increased storage, more usable bench space and a design that complements the rest of their home.
It’s clear the updated Kitchen has improved the heart of their home but also functions better.

Why The Right Kitchen Plans Matter
Well designed kitchen plans by an experienced designer is at the core of every successful renovation – especially if you want to save money. The layout and functionality needs to work smartly for your kitchen flow as well as support how the family lives. This Wantirna South project has delivered real results that has certainly increased the value of the home.
Wondering About Your Own Kitchen Plans?
If you’re planning a Kitchen Renovation, start with a design to create kitchen plans that will work. At Kitchen Shack we specialise in affordable kitchens designed for everyday functionality.
Visit your nearest showroom or book a free in-store design below. You can also view the full Wantirna South kitchen renovation here.

