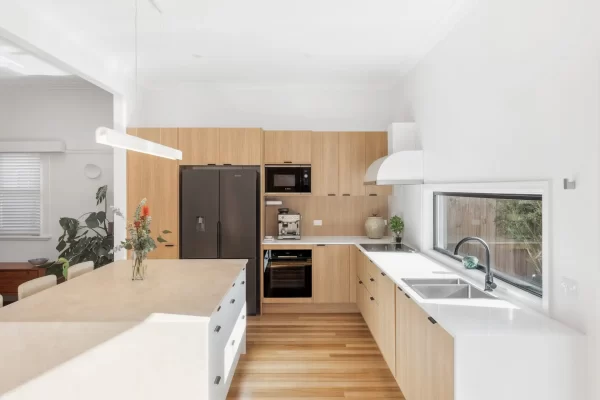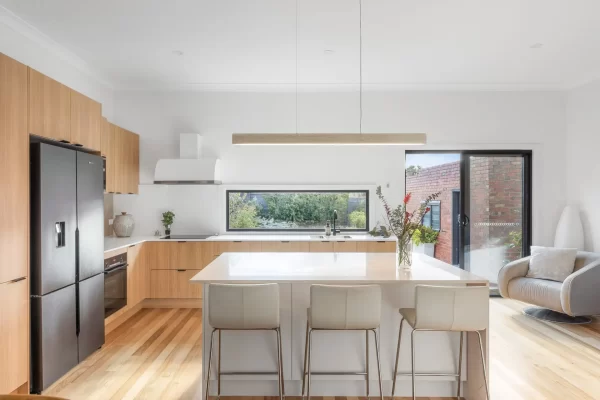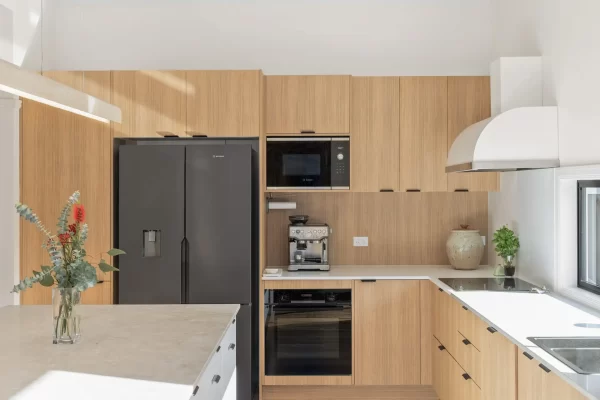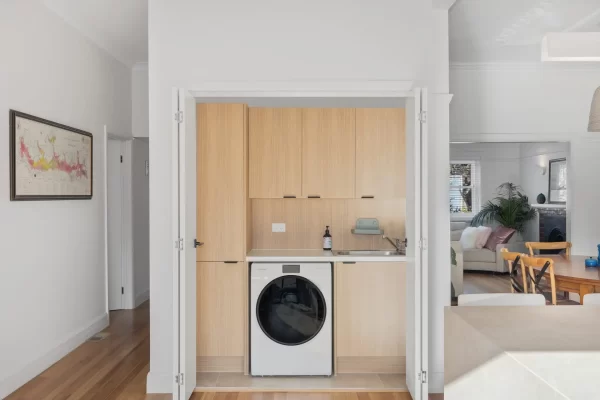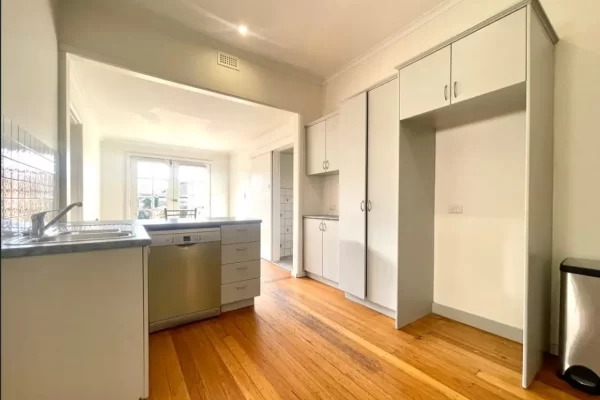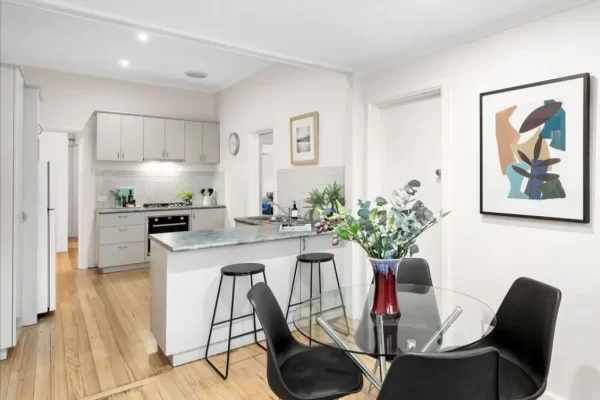When our client’s first purchased their charming Art Deco home in Thornbury, the couple fell in love with the character. While the home’s traditional features were stunning it was in need of a major renovation to suit modern living.
The brief was to modernise the home without losing the elegance and charm of it’s original era. By extending the space and working closely with Kitchen Shack and Supagroup Extensions, they were able to achieve a kitchen and laundry renovation that is functional yet stunning and staying true to the home’s era.
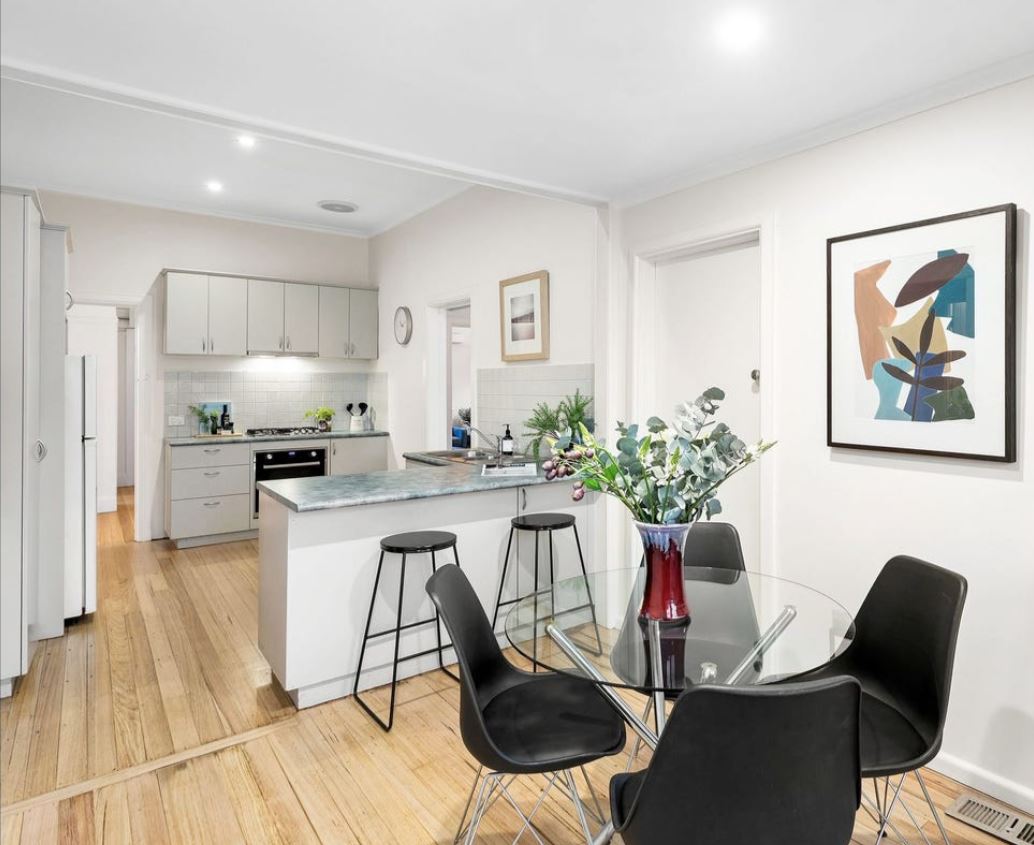
Before Kitchen Renovation
Before and After Transformation
The original kitchen was tucked away and disconnected from main living areas. This made if feel closed off and outdated to today’s modern living. The laundry lacked functionality and practicality for modern family needs.
By relocating the kitchen to the rear of the home, the owners completely transformed the way the space functions. Now, the kitchen is the true heart of the home, open to the lounge and dining spaces. The new layout not only transforms the space but also creates a seamless connection between zones which is perfect for entertaining and everyday living.
The Before and After photographs truly tell the story: closed off spaces to now an open plan kitchen and laundry that makes everyday living feel effortless.
Light filled, elegant design
Working with Mary, Kitchen Shack Preston Designer, made the transformation easier. Honoring the Art Deco style the kitchen was designed using timber look cabinetry in Sublime teak colour matched with white cabinetry. This cabinetry adds warm tones whilst creating the freshness of the space and maintaining the elegance for this heritage home.
Key design features include:
- ️Timber style cabinetry matched with white cabinetry for the kitchen.
- Timber style continues in the laundry with a laminate white benchtop that matches the floorboards for warmth of their home.
- Profile black handles that create the modern style that works well with cabinetry.
- A large island bench with bar seating to modernise the home for entertaining.
- Increased storage and functionality with loads of drawers and pantry.
A large feature window behind the sink allows natural light to flood into the kitchen and offers views of the lush back garden, creating a calm and inviting space for cooking and gathering.
The laundry uses matching cabinetry and a smart, compact layout which now delivers a functional yet plenty of storage and style to complement the home.
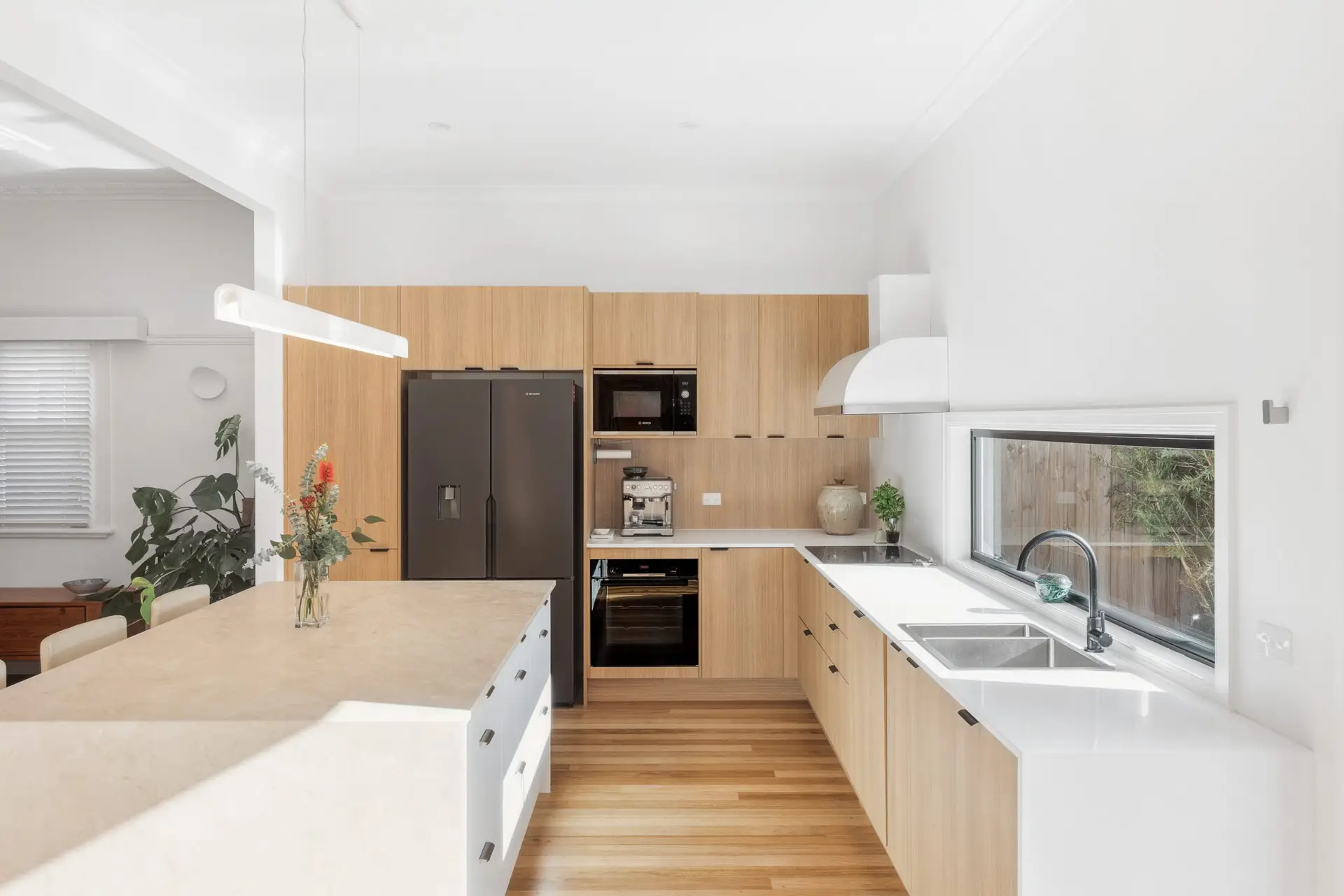
After Kitchen Renovation
The final look
This Thornbury kitchen renovation is a perfect example of how a well designed kitchen and laundry can modernise a space whilst keeping with it’s history. With the help of Kitchen Shack and builder Supagroup Extensions, the couple can now enjoy a kitchen and laundry that is functional for modern living, stunning and perfectly suited to their Art Deco home.
If you would like to see more timber look renovations check out our Wantira South project.
If you are still wondering how you can transform your kitchen or laundry to suit your home’s style then pop into one of our Kitchen Showrooms. You will see displays and feel the quality that we are known for. Let our experienced designers achieve your luxurious kitchen or laundry without breaking your bank!








