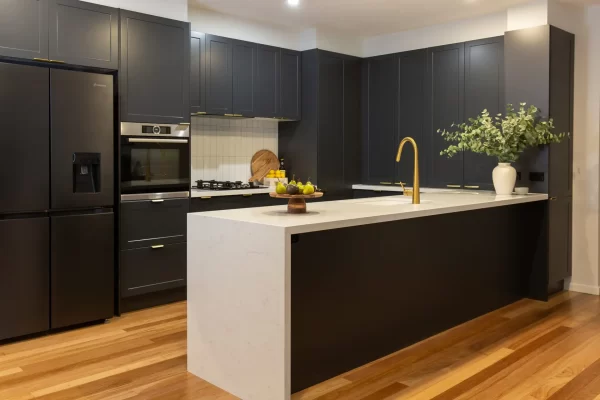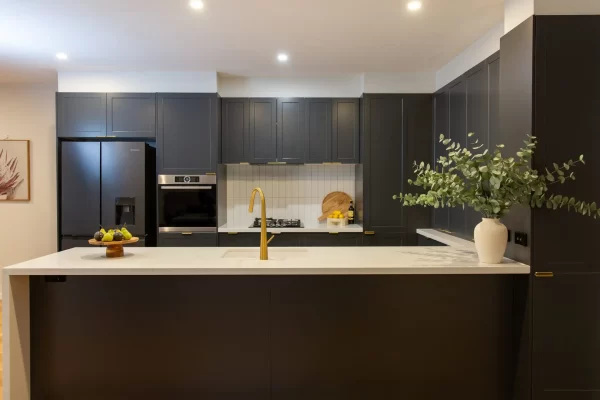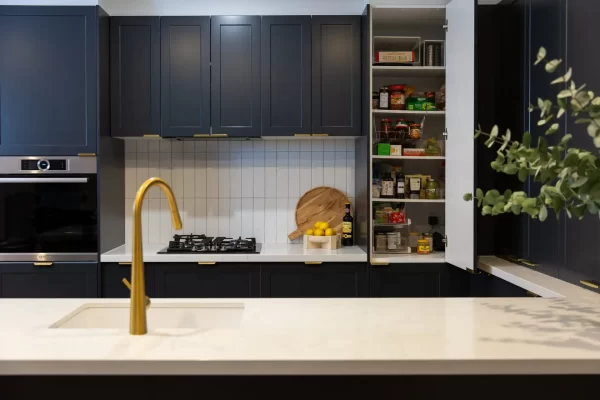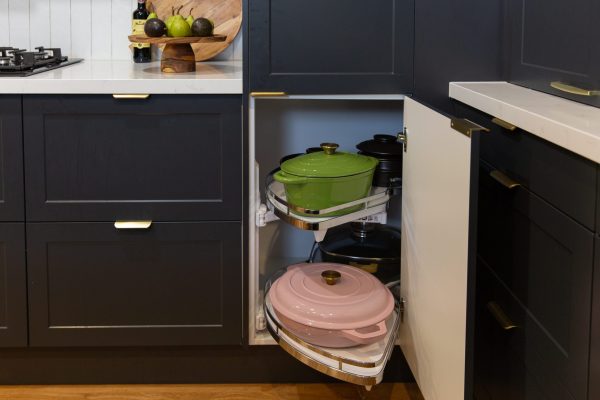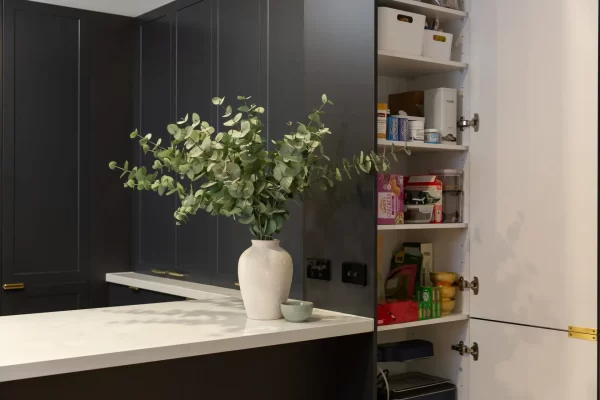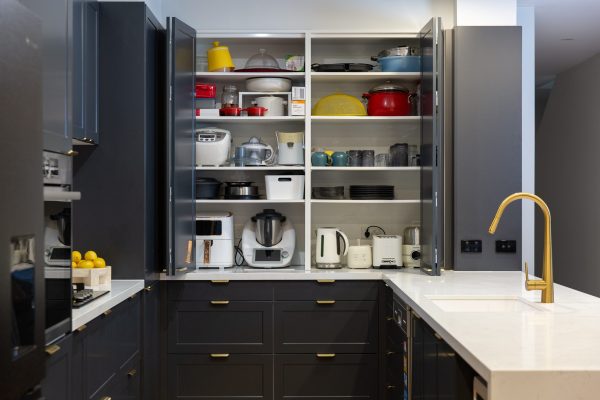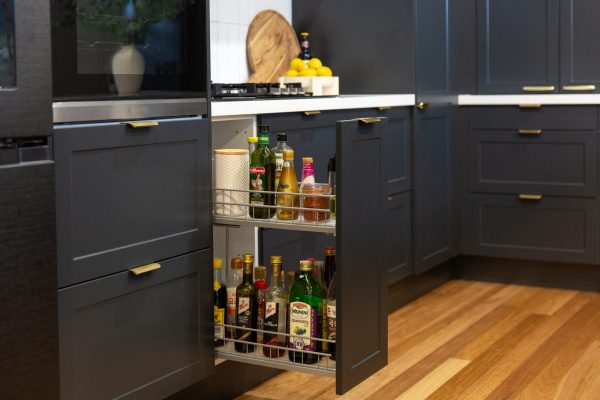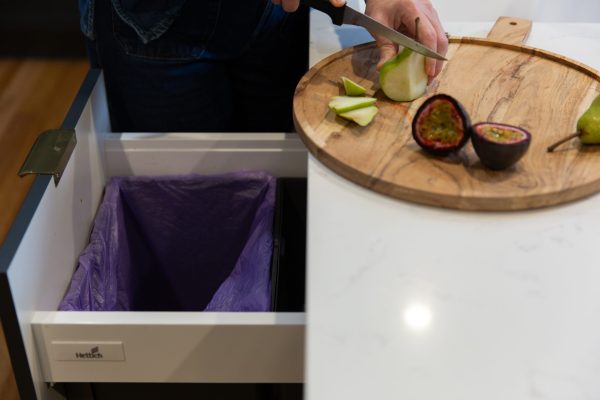On first purchasing their home it was top of mind to re design their Maribyrnong Kitchen to gain maximum storage and modernise the look.
The existing kitchen wasn’t great, but it didn’t reflect modern living. Storage was very limited, the layout was basic and it just didn’t have the warm welcoming feeling this couple were after.
After thorough research and putting together a mood board on their likes they came to Kitchen Shack and we couldn’t wait to re design.
What the Clients Wanted
From the first design appointment, it was clear the homeowners knew what they wanted. They arrived with a clear brief to:
• add more storage,
• darker style cabinetry finishes,
• appliance cabinet to keep benchtops free of clutter,
• pull out spice rack for cooking,
• undermount rangehood to create the seamless look.
But like all renovators, they were conscious of their budget.
After discussing the options with Hannah, Kitchen Shack Maribyrnong Designer, they decided to take the smarter approach to save money with standard cabinetry.
Building on the existing floorplan and utilising the wall in the kitchen to create more storage and larger bench spaces was worked into the design. This way, they could avoid the cost of new flooring, custom cabinetry and still get the modern, functional kitchen they wanted without paying the high end cost.
Solving the Layout Problems
The old kitchen had two main issues:
- Poor functionality — the fridge location was tucked in the corner and often blocked the flow of the space.
- Lack of storage — corners and walls weren’t being used to their full potential.
The design goal was clear – create a kitchen that was fully functional and easier for the couple to use.
By simply relocating the fridge to the end of the kitchen made the initial difference. The fridge is now accessible for everyone in the family. Secondly by using the entire end wall this created the potential of extra storage on the wall and additional in the hallway.
Some feature cabinetry in the Maribyrnong kitchen design included:
• Double wingline appliance cabinets that can be open when in use and closed off other times to keep the benchtops free of clutter.
• Pantry cabinetry at the end of the kitchen facing into hallway to create additional storage for the home.
• Drawers especially pot drawers to make cooking and packing away easier.
• A Lemans slide out corner unit at the bottom of the pantry to make that tricky corner useful.
• 450mm double bins for waste and recycling practicality.
• An extra large pull out spice rack for the avid chefs..
Each of these additions makes the kitchen more functional and more enjoyable to use every day.
Bold, Modern Finish
The transformation is best seen in the before and after photos. Where there was once a kitchen lacking in storage and flow, there’s now a space that’s functional, packed with storage and built for everyday living.
Because the space is open with natural light from the windows, the clients were able to go bold with Shaker cabinetry in Terril to create the warmth with darker cabinetry.
The final design is a moody kitchen with a real modern edge — sleek, warm and exactly what they had envisioned. It’s a transformation that proves darker tones can feel warm and welcoming when paired with the right benchtops.
Our clients love using their new kitchen everyday. They achieved their dream look while keeping costs down and making the most of their existing space.
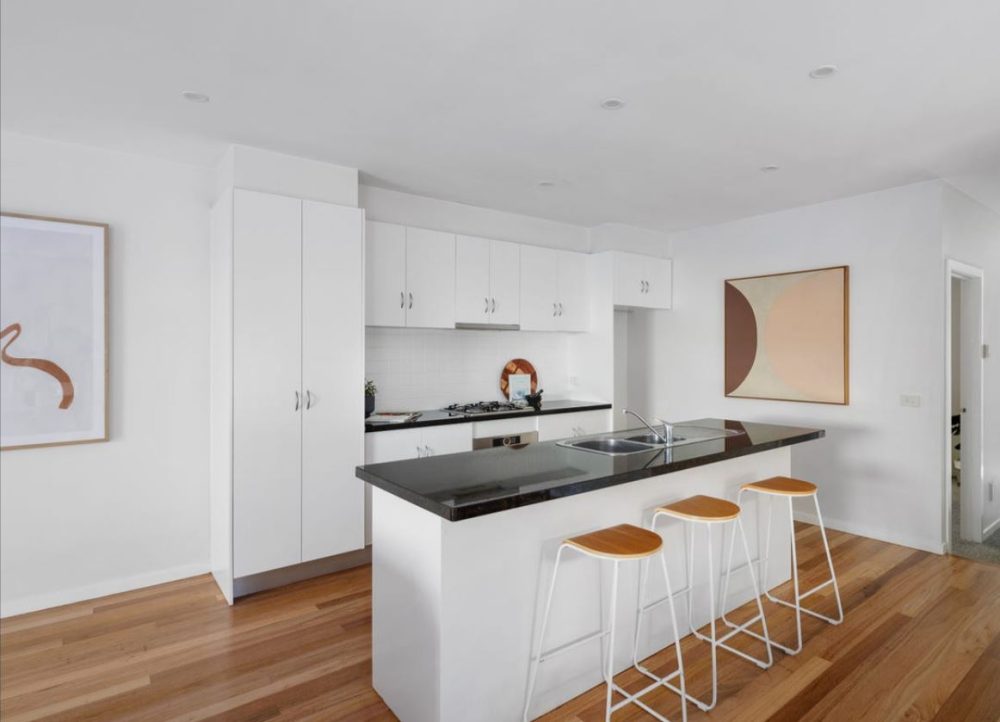
Before renovation
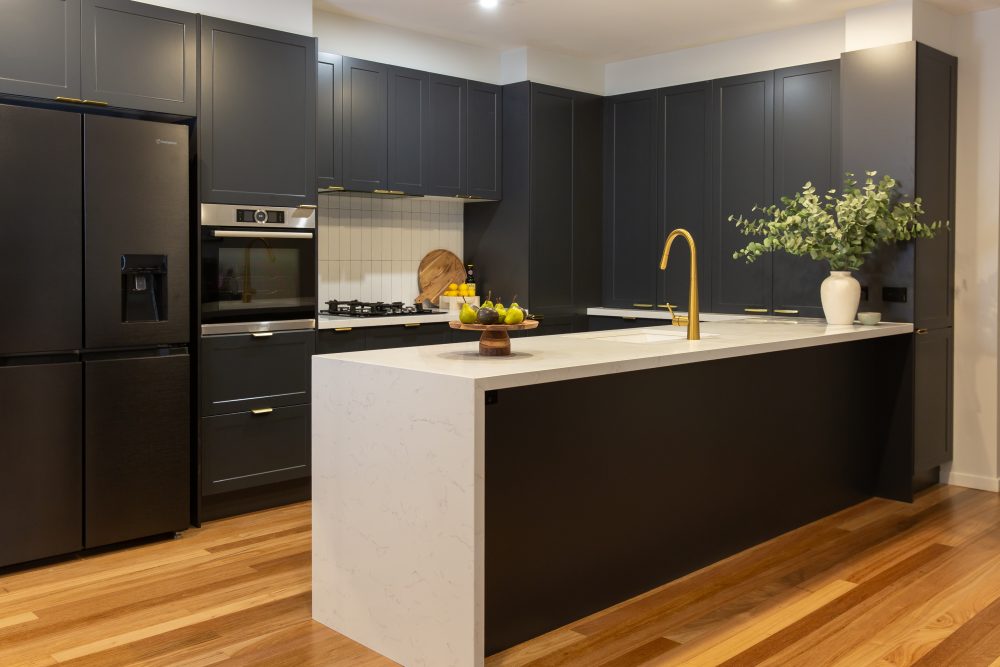
After renovation
Want to transform your Kitchen?
If you’re loving the moodiness of this modern transformation or the similar Beaumaris Kitchen Transformation then let’s design your new kitchen into a functional space that really packs a punch!
Book your free in-store design today and we can get designing your kitchen that will work for your family and lifestyle.










