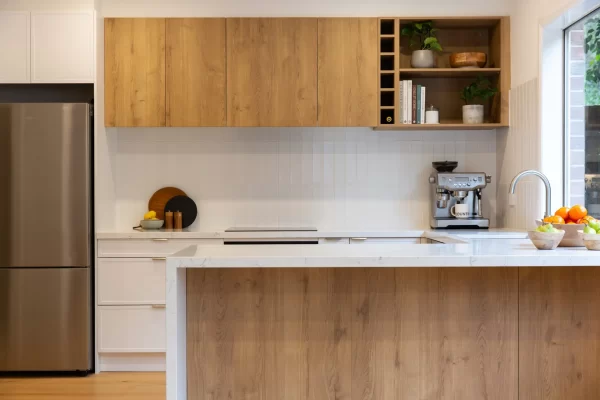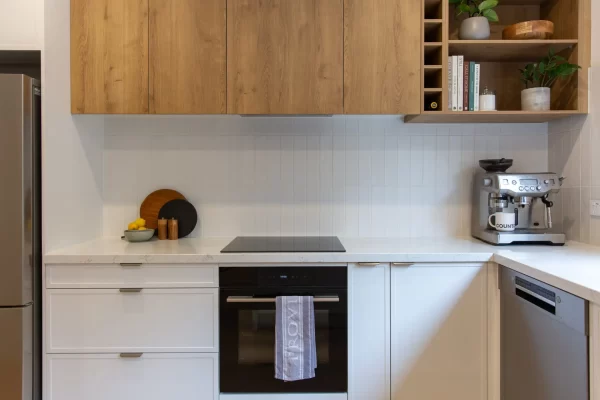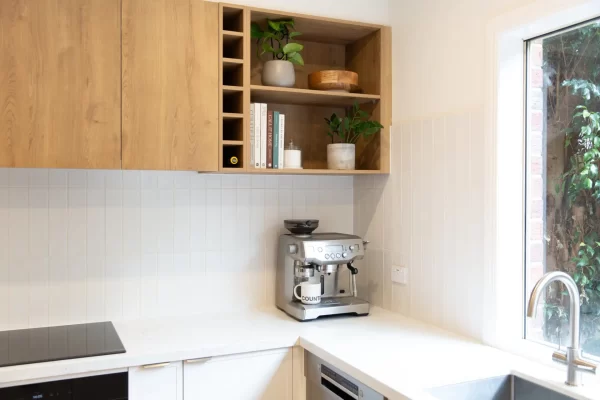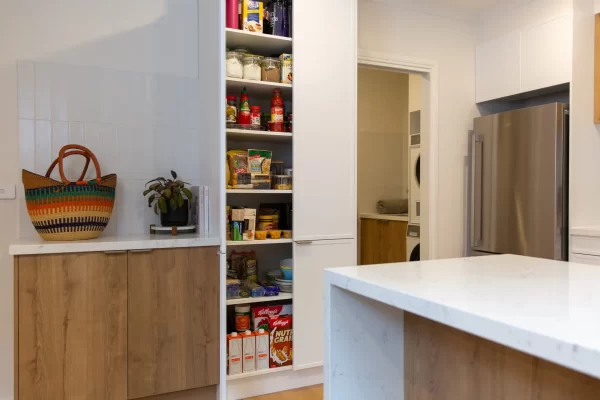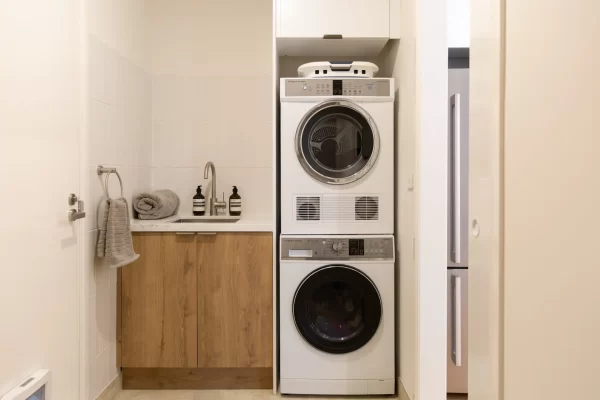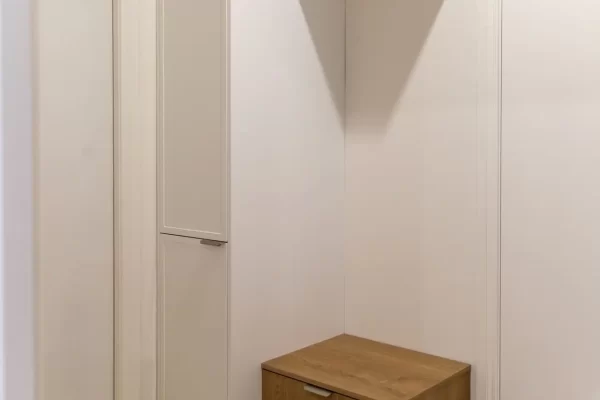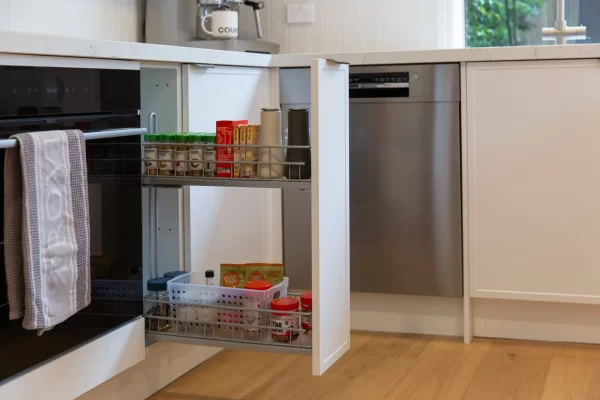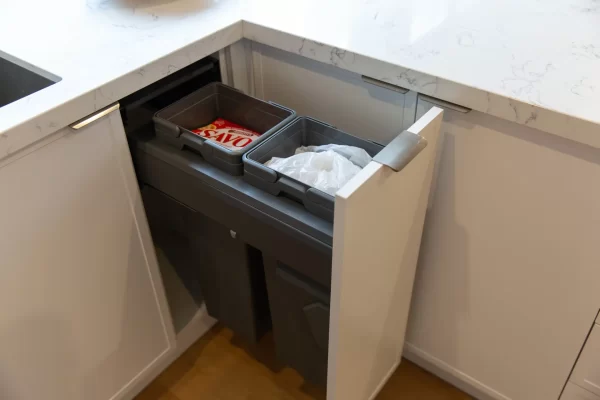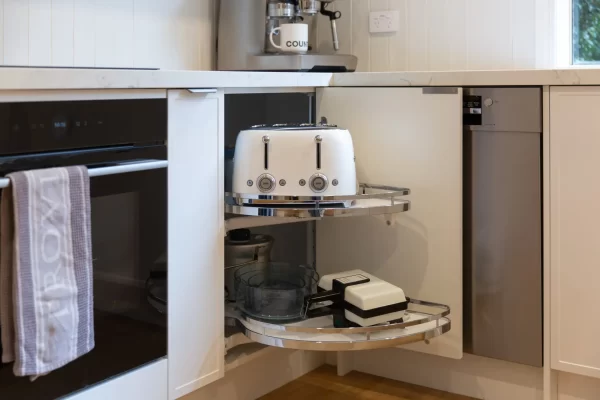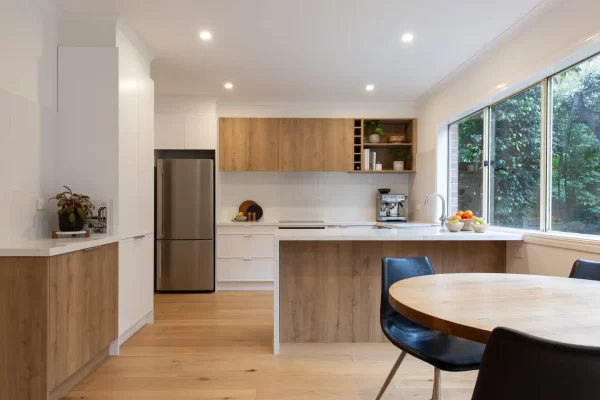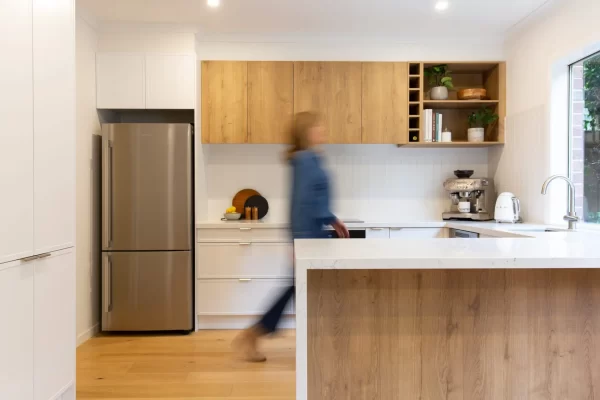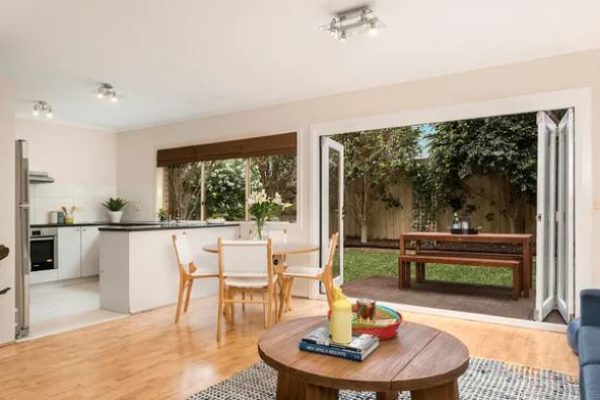Budget smart transformations don’t get much better than this one. This case study displays how experienced design with budget being top of mind can produce warm, functional spaces.
Although the old kitchen was functionally designed back in the 2000’s, it felt cold, lacked warmth and storage for modern living. With dated finishes the homeowners decided it was time for a complete makeover for their kitchen and laundry.
That’s when they came to visit Kitchen Shack Moorabbin to seek a design for their Highett kitchen renovation and a vison to modernise their laundry also.
Our Moorabbin Designer worked with the couple keeping the brief in mind of a budget friendly yet warm renovation. By designing to the existing layout, to save money on plumbing and electrical, he was able to create a fresh new look using the softness of the Hampton style. Additionally, the Excel Oak cabinetry creates the warmth and white stone benchtops for a clean modern finish. The kitchen now feels both inviting and functional.
The Design Challenges with existing spaces
- Outdated look: the old kitchen felt cold and lacked warmth.
- Limited Storage: minimal cabinetry left benchtops cluttered.
- Laundry with no mudroom: the family needed practical spaces for everyday needs especially as this leads from the garage into the home.
- Budget friendly: with the rising cost of family living costs needed to be managed carefully.
The Budget Smart Solutions
By working with the existing layout, the Moorabbin Designer avoided costly structural changes like shifting walls, plumbing, or electrics. Instead, re-designing towards impactful design features and clever storage solutions.
1. Maximising Storage
The new design incorporated:
- Overhead cabinetry to increase storage.
- Wine rack and open shelving to add visual design.
- An extra large pull out spice rack for easy access when cooking.
- A LeMans corner cabinet to make corner practical and usable.
- A 300mm double bin set for integrated waste solution.
2. Fresh, Warm Design
Designing the kitchen using Excel Urban Oak cabinetry has added the natural warmth especially in the front of the island bench. While the Hampton style white cabinetry creates the elegance in this space. The white stone benchtops with waterfall ends provides a crisp, modern finish. The island bench includes an overhang for easy seating, creating a family friendly space.
To solve the issue of storage, overhead cabinets and side cabinetry were designed to maximise potential. By redesigning the space and moving the fridge to the back and adding a tall pantry cabinet on the side has created a much better workflow space with a wider walkway into the kitchen and neighbouring laundry.
3. Compact Laundry Integration
Although the laundry is compact, by stacking the washer and dryer, adding a slimline sink and designing overhead and under sink cabinetry increases space for cleaning products.
The laundry also features a door leading to the garage, perfect for a mini mudroom. By designing a seating cabinet, it’s easy to pop off your shoes before walking into the kitchen and living room. A corner broom cabinet was also added for more daily essentials.
4. Mud Room Solution
A smart mudroom bench seat was installed for popping off shoes and bags when coming in from the garage. This addition also included a corner broom cabinet for daily essentials.
The transformation
This Highett kitchen renovation with laundry and mudroom proves clever design can create a huge impact. Working within the existing footprint, the homeowners saved significantly on costs while gaining a modern, practical, and warm kitchen.
The new design delivers functionality with clever storage solutions, a better functional laundry, and a mudroom that all work seamlessly together. The island bench is the perfect spot for a coffee and watching the kids play in the garden.
It’s a complete transformation — from a dated, cold kitchen to a modern Highett kitchen renovation with laundry and mudroom designed for everyday family vibes.
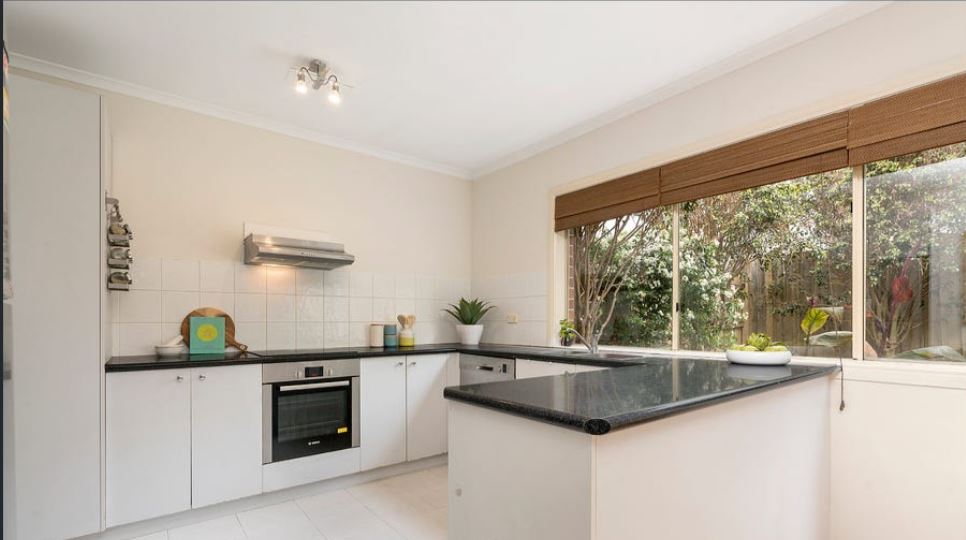
Before renovation
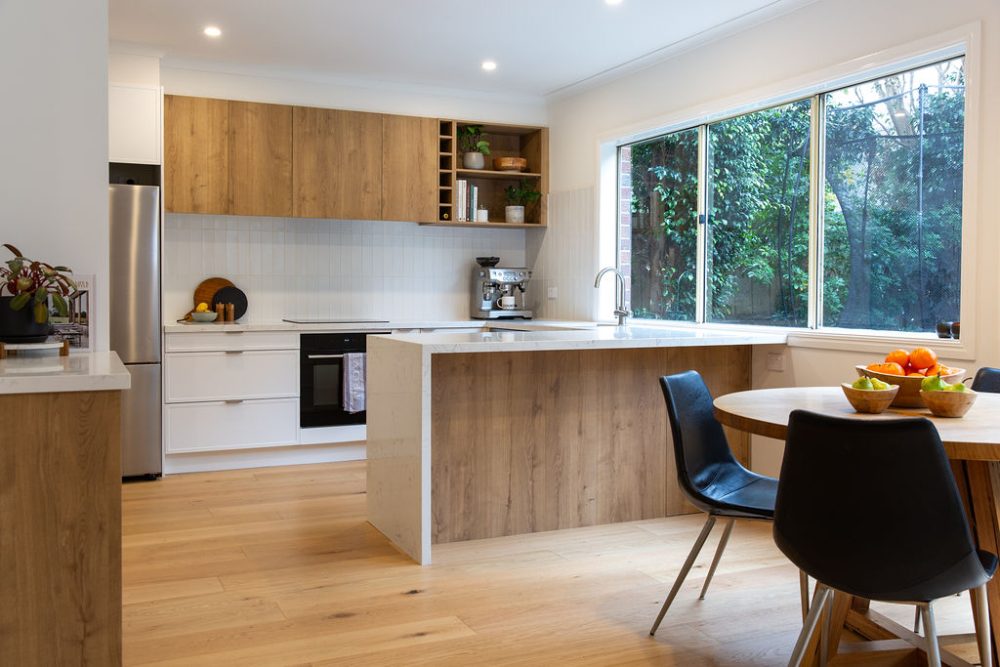
After renovation
Thinking about a Kitchen Renovation?
If you’re searching for a transformation like this Highett Kitchen or the Thornbury kitchen renovation that combines affordability, warmth, and clever design, Kitchen Shack can help. Our design team specialises in creating budget led kitchen renovations with laundry and mudroom options tailored to your home and lifestyle.
Book your free in-store design today and start designing a kitchen that will work for your family and lifestyle.














