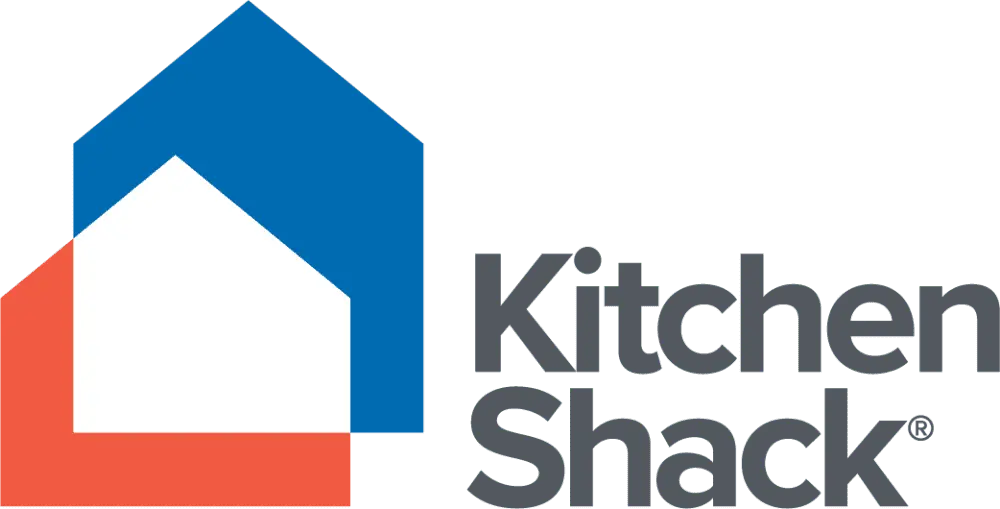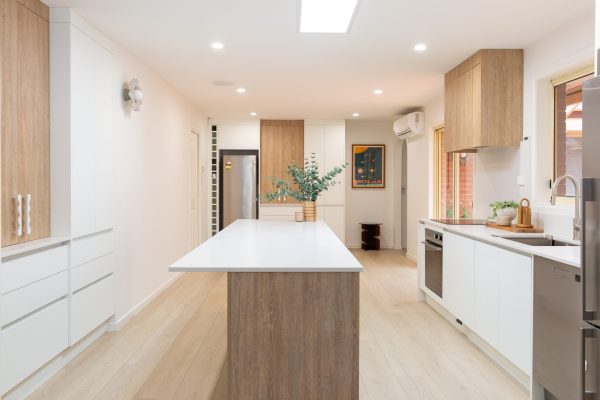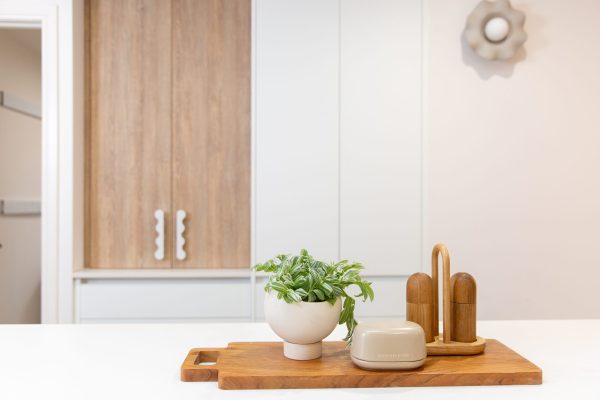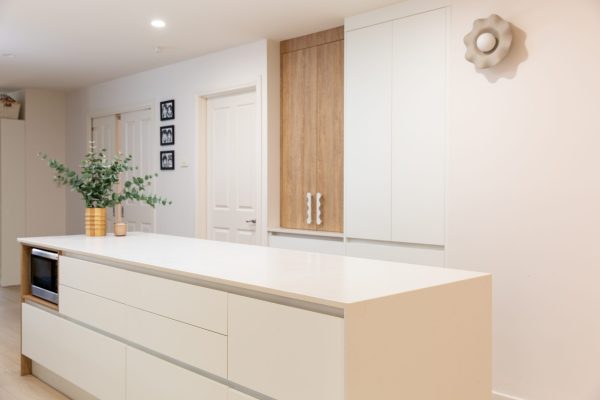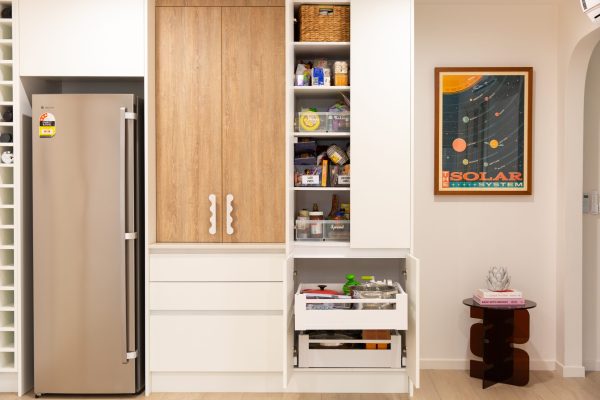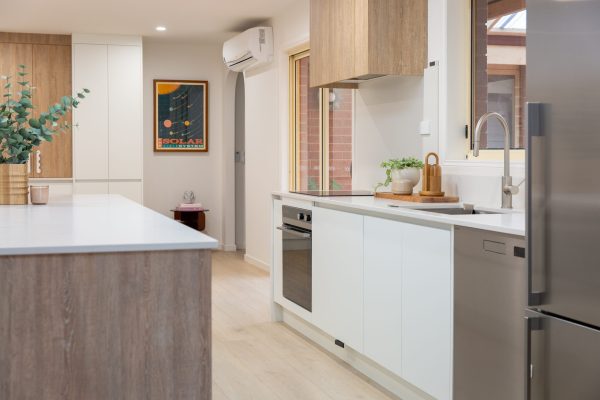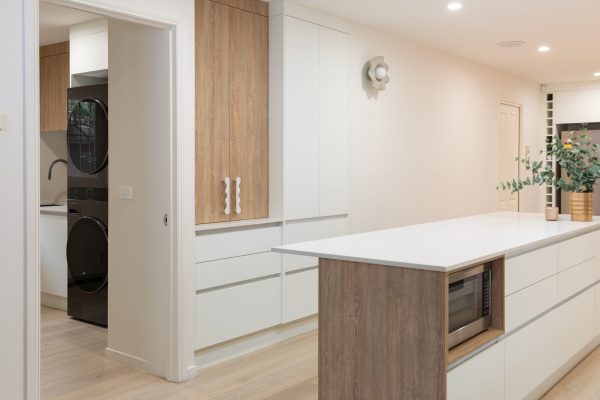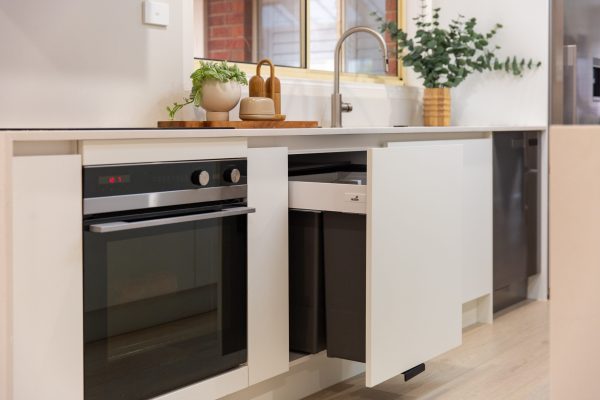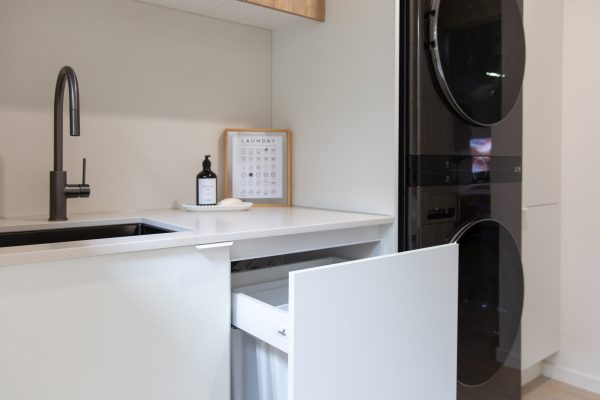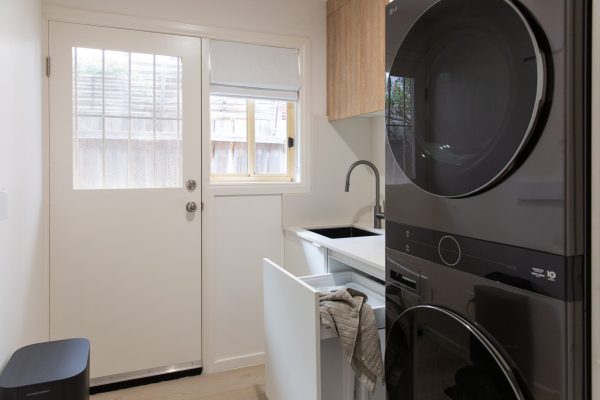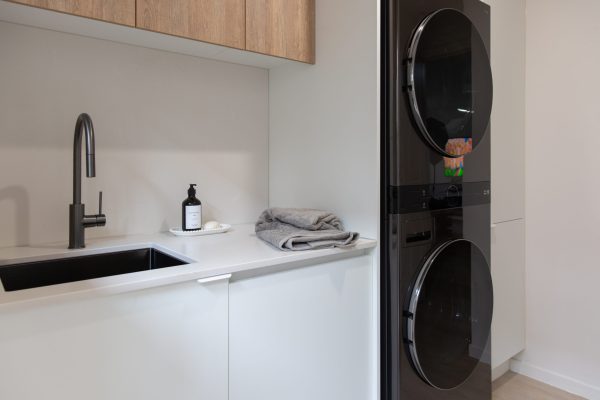When this Seabrook family purchased their home in 2024 they knew it had great bones. Built in the 1990’s the house was solid and full of potential. The downfall was the dark timber kitchen and laundry. The spaces felt dated, cramped and lacked the storage needed for a growing family who often entertain their extended family.
Prior to moving into their home they decided to complete a Kitchen and Laundry Renovation to update for modern living.
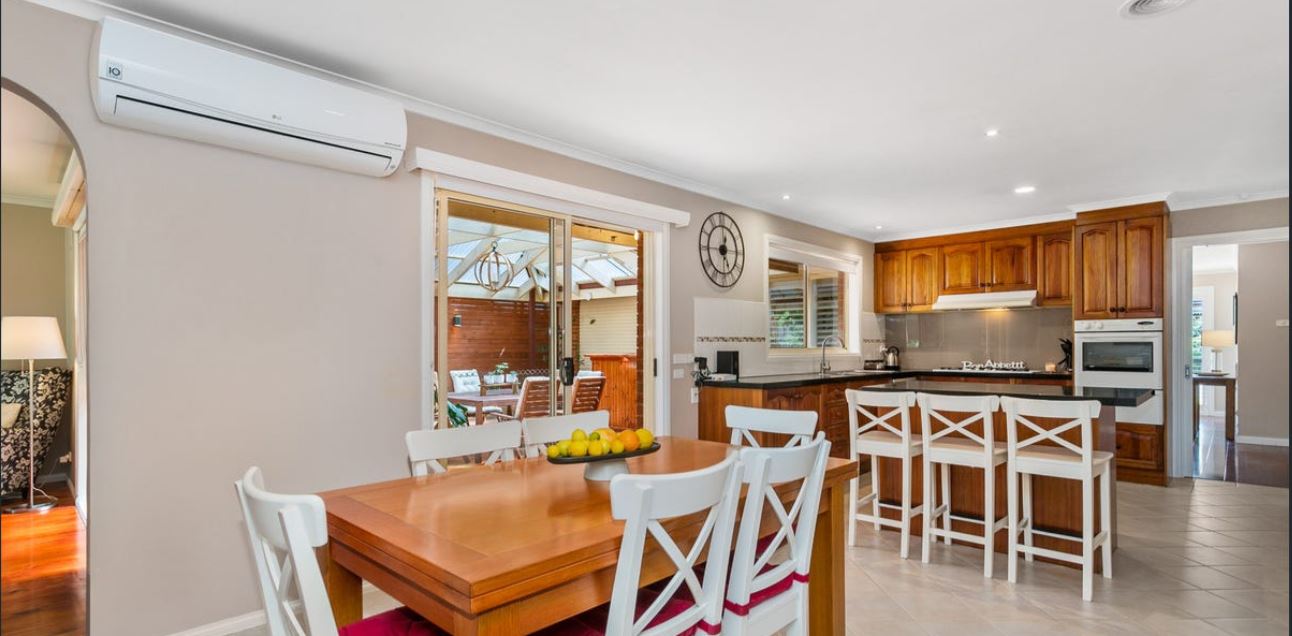
Before: Dark timber typical of 1990’s, limited storage for a family
The Vision: Bright, Open Plan and better flow
The goal was clear. Transform the back of the home into a brighter, open plan kitchen that would make everyday living easier.
The family worked with Hannah, Kitchen Shack Maribyrnong Designer to create a kitchen and laundry area that was functional, open and has a seamless flow through to the rest of the home.
The Kitchen Solution
Kitchen Shack Designer transformed the once dark kitchen into a modern, bright, functional design that truly maximes the space. By re-configuring the kitchen space and changing the focus to a galley style the open plan layout was created. The key features of this affordable kitchen renovation include:
- Appliance nook that is perfect for making morning coffee and under bench cabinetry for additional storage needs.
- Pantries at the back of the kitchen that stores everyday essentials, perfect when extended family pops in to cook up a storm.
- Tall Wine Rack that the family uses for water bottle storage.
- Double Pull out Bins to separate the rubbish from recyclables items.
- Second Fridge space to store essentials at the ready for family.
- Functional Open Plan that flows perfectly for multiple family members.
- Brighter, Modern Space using white cabinetry, white benchtops and adding the touch of timber to create warmth and flow with flooring.
The kitchen now feels larger, more functional and the flow is perfect for family gatherings and entertaining.
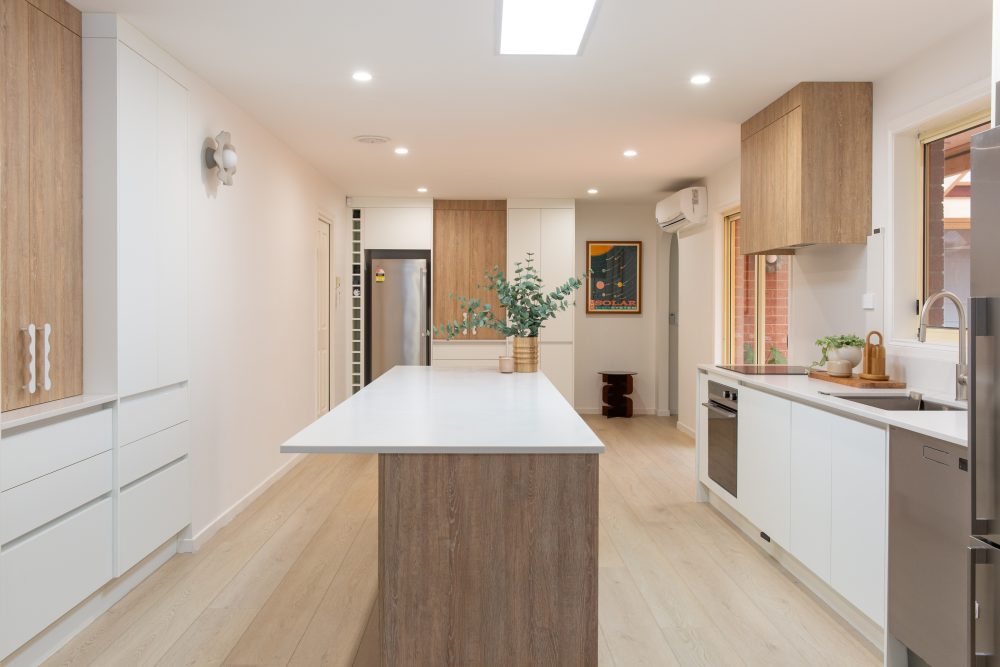
After: Open Plan designed with functionality and flow
Laundry designed for everyday living
The laundry has also been re designed. Now a galley layout design providing efficient use of space and connects to the outdoor clothesline, making washing and drying easier than ever.
The new layout flows easily into the kitchen design and uses the same materials to create a cohesive look across both spaces making daily living more efficient. The double laundry hamper makes it easy to separate the darks and lights, keeping washing organised and everyday chores effortless.
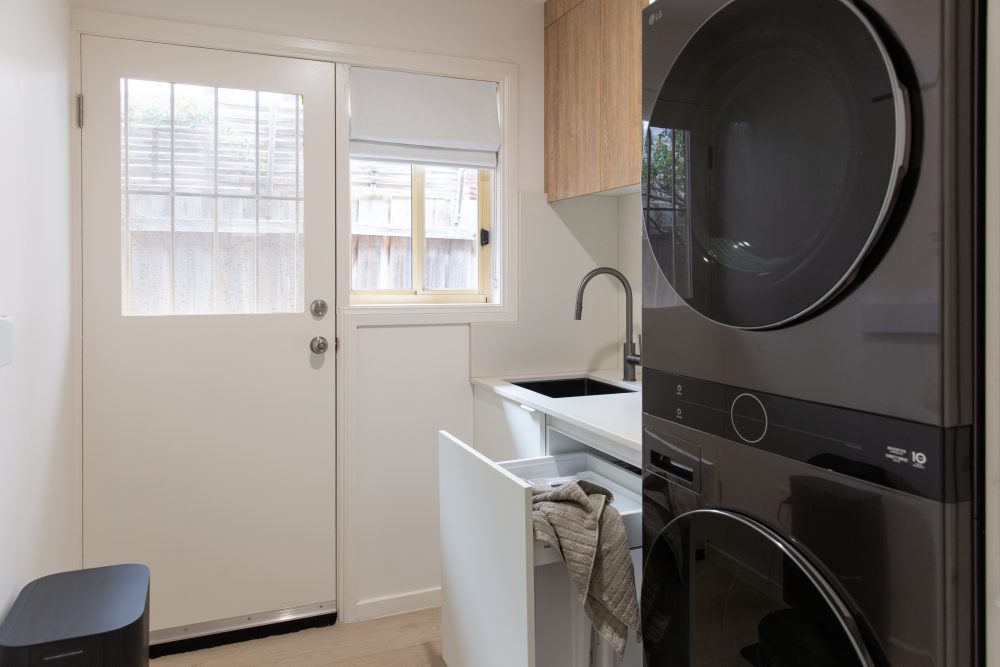
Vision brought to life
The family are delighted with their Seabrook kitchen and laundry renovation. They love the design, quality, functionality and modern feel. They are especially pleased with the affordability of their project.
This is another reminder that stunning results are achievable without spending a fortune. Affordable kitchen renovations are our vibe and Kitchen Shack experienced designers know how to create designs for everyday family life.
If you’re wanting to renovate your own kitchen or laundry, or you want to view another project like Ardeer Kitchen Renovation our experienced designers can design to your style and budget to create spaces that work for modern day living.
Book your free in-store design at a kitchen showroom near you.
